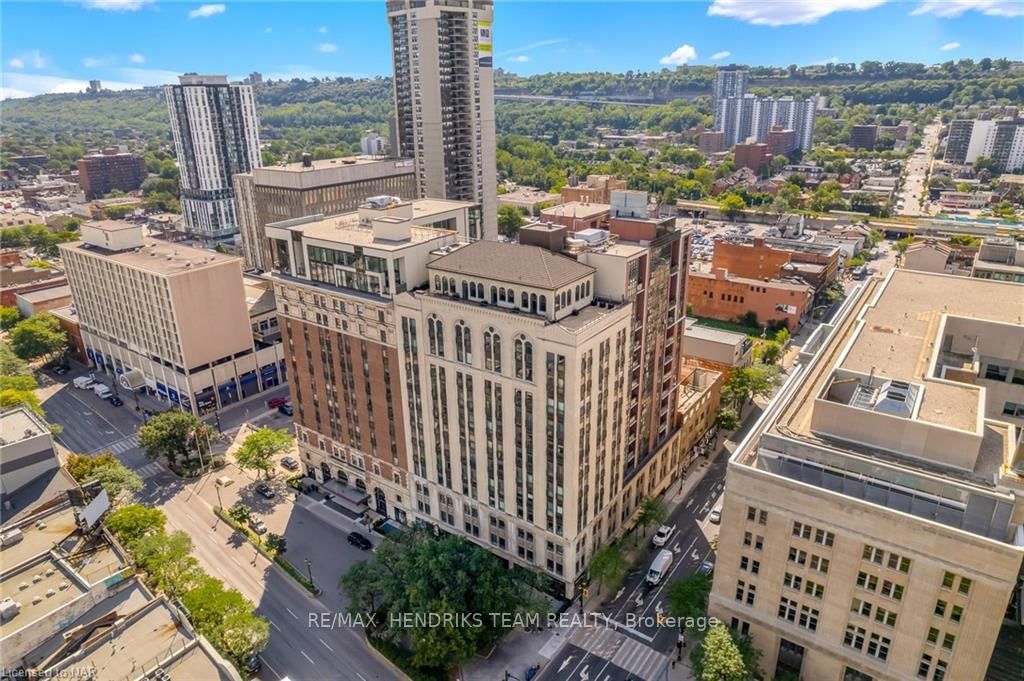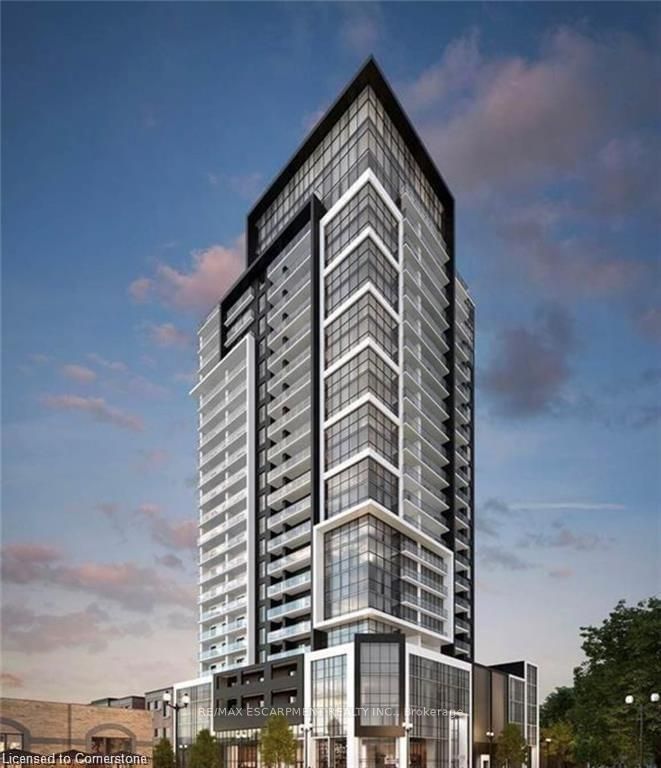Overview
-
Property Type
Condo Apt, 1 Storey/Apt
-
Bedrooms
2
-
Bathrooms
2
-
Square Feet
1000-1199
-
Exposure
North
-
Total Parking
1
-
Maintenance
$691
-
Taxes
$5,329.80 (2025)
-
Balcony
Jlte
Property Description
Property description for 523-118 King Street, Hamilton
Property History
Property history for 523-118 King Street, Hamilton
This property has been sold 3 times before. Create your free account to explore sold prices, detailed property history, and more insider data.
Schools
Create your free account to explore schools near 523-118 King Street, Hamilton.
Neighbourhood Amenities & Points of Interest
Find amenities near 523-118 King Street, Hamilton
There are no amenities available for this property at the moment.
Local Real Estate Price Trends for Condo Apt in Beasley
Active listings
Average Selling Price of a Condo Apt
August 2025
$439,663
Last 3 Months
$277,110
Last 12 Months
$315,361
August 2024
$370,000
Last 3 Months LY
$289,167
Last 12 Months LY
$373,939
Change
Change
Change
Historical Average Selling Price of a Condo Apt in Beasley
Average Selling Price
3 years ago
$699,999
Average Selling Price
5 years ago
$403,333
Average Selling Price
10 years ago
$199,000
Change
Change
Change
How many days Condo Apt takes to sell (DOM)
August 2025
42
Last 3 Months
36
Last 12 Months
34
August 2024
26
Last 3 Months LY
18
Last 12 Months LY
27
Change
Change
Change
Average Selling price
Mortgage Calculator
This data is for informational purposes only.
|
Mortgage Payment per month |
|
|
Principal Amount |
Interest |
|
Total Payable |
Amortization |
Closing Cost Calculator
This data is for informational purposes only.
* A down payment of less than 20% is permitted only for first-time home buyers purchasing their principal residence. The minimum down payment required is 5% for the portion of the purchase price up to $500,000, and 10% for the portion between $500,000 and $1,500,000. For properties priced over $1,500,000, a minimum down payment of 20% is required.


























































